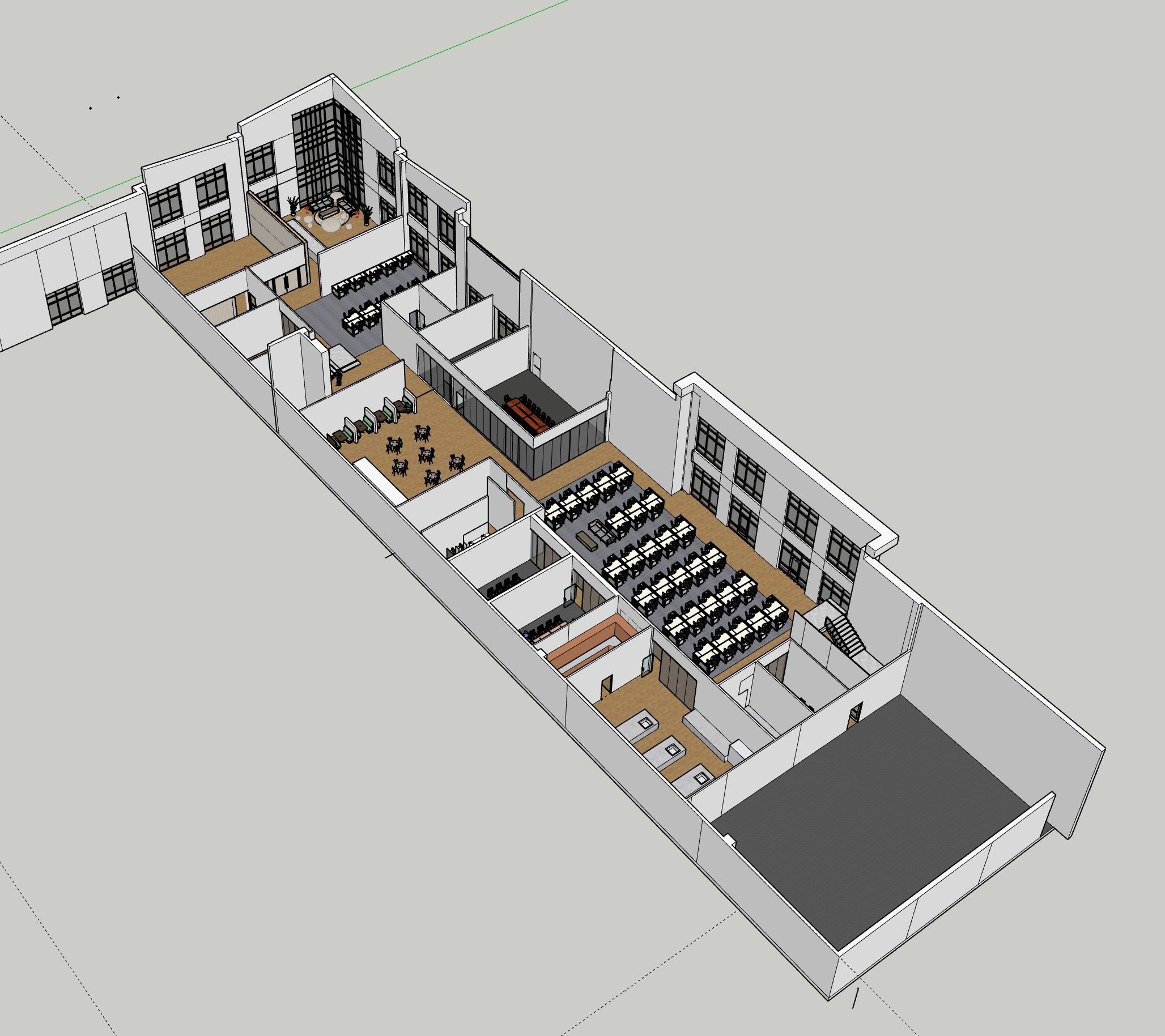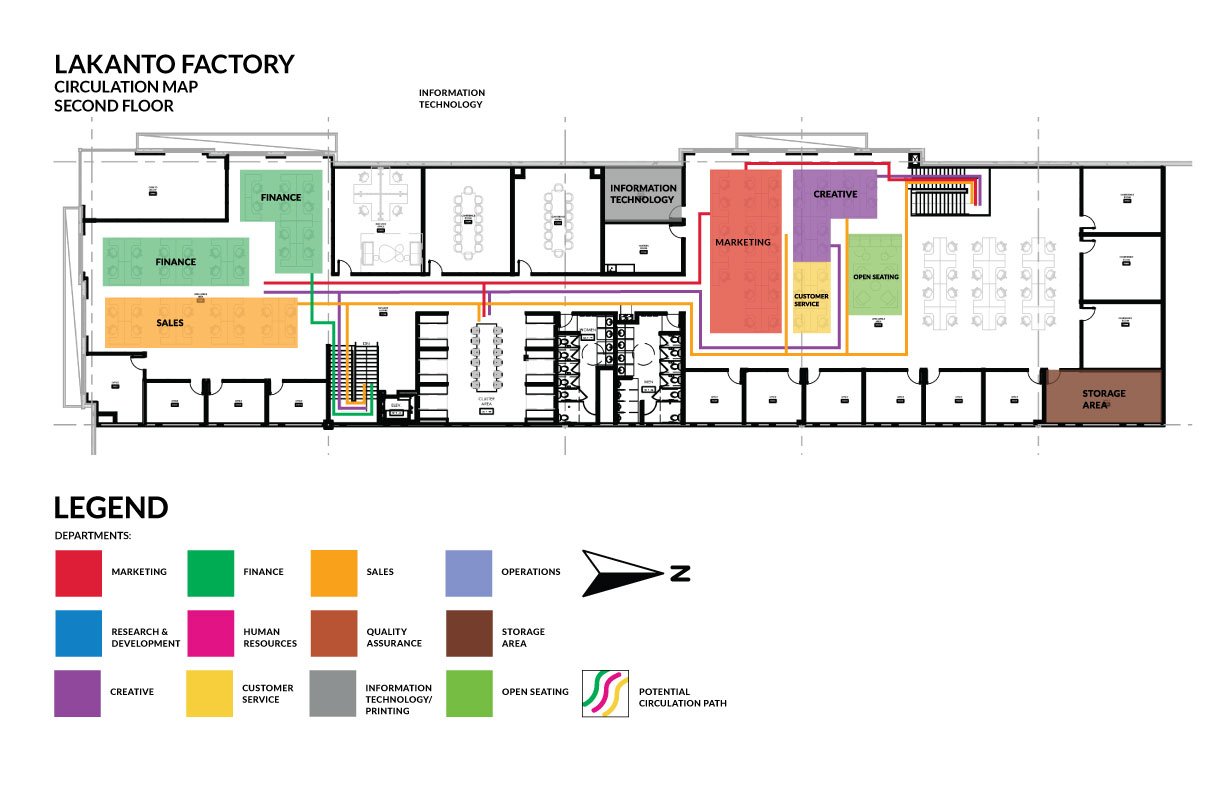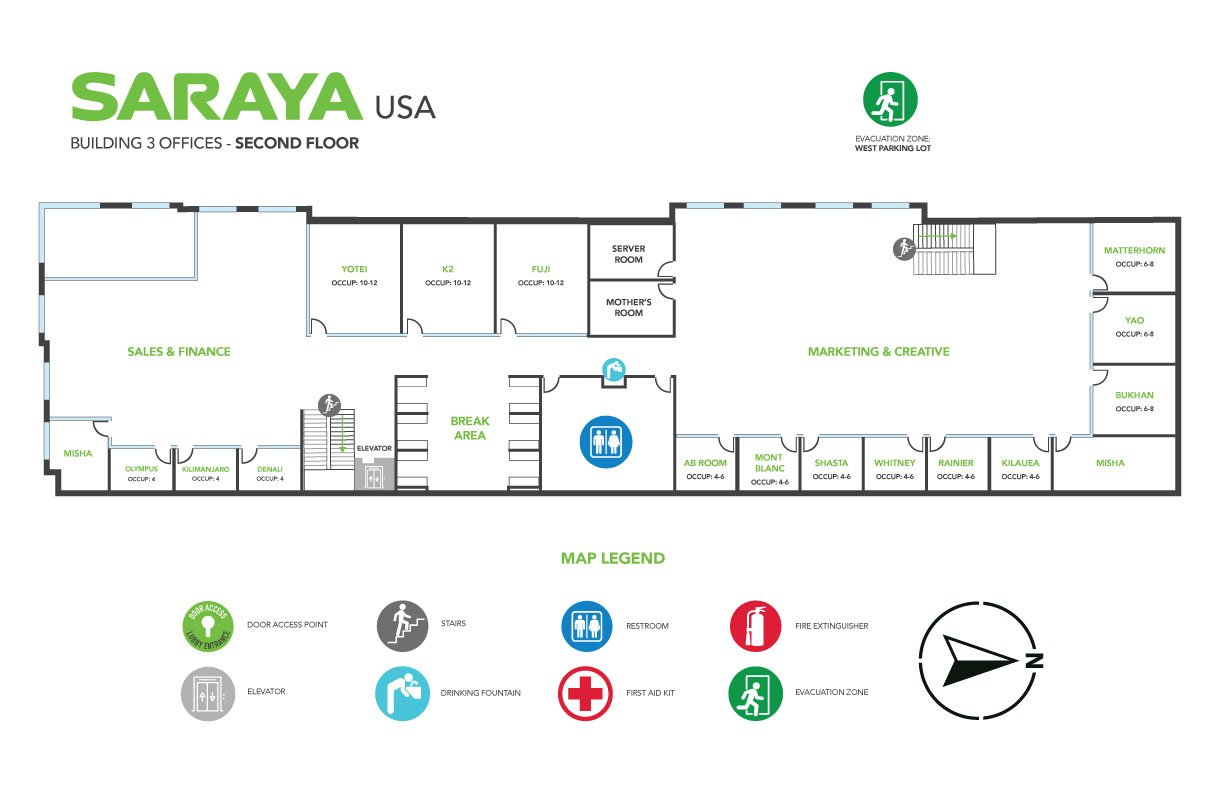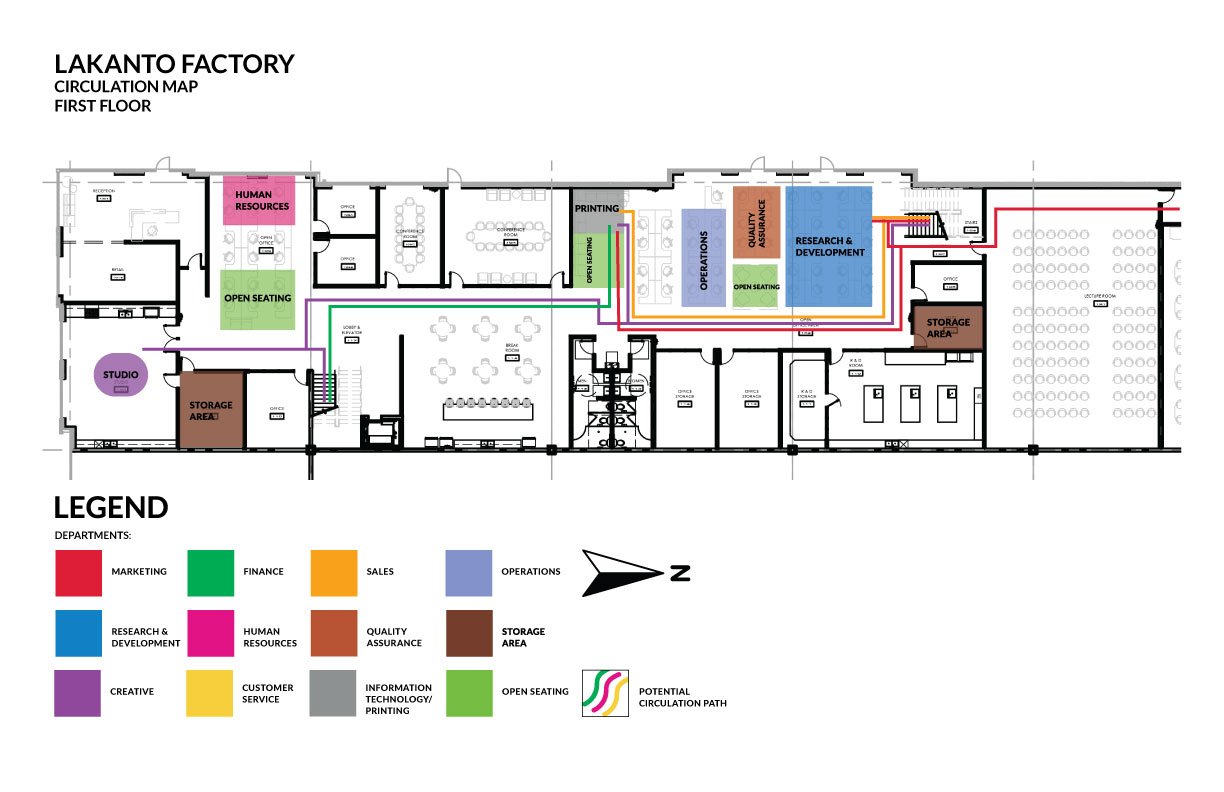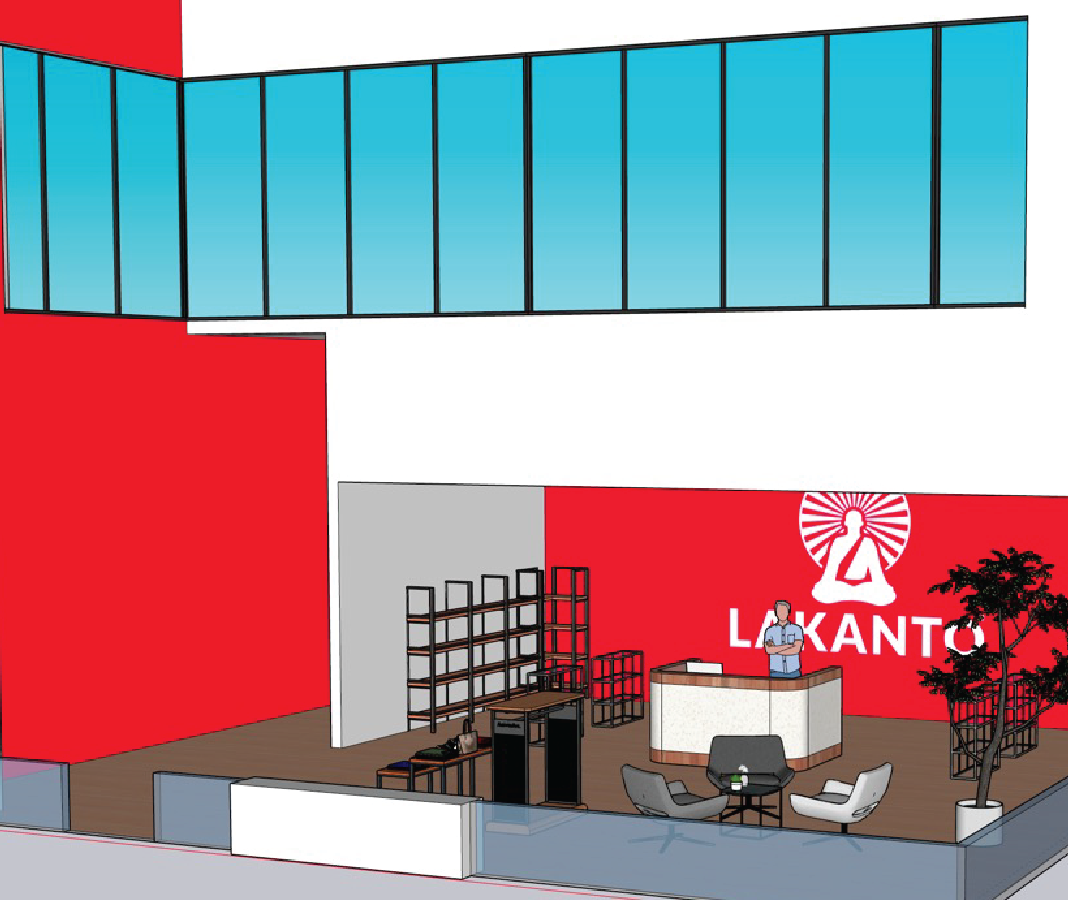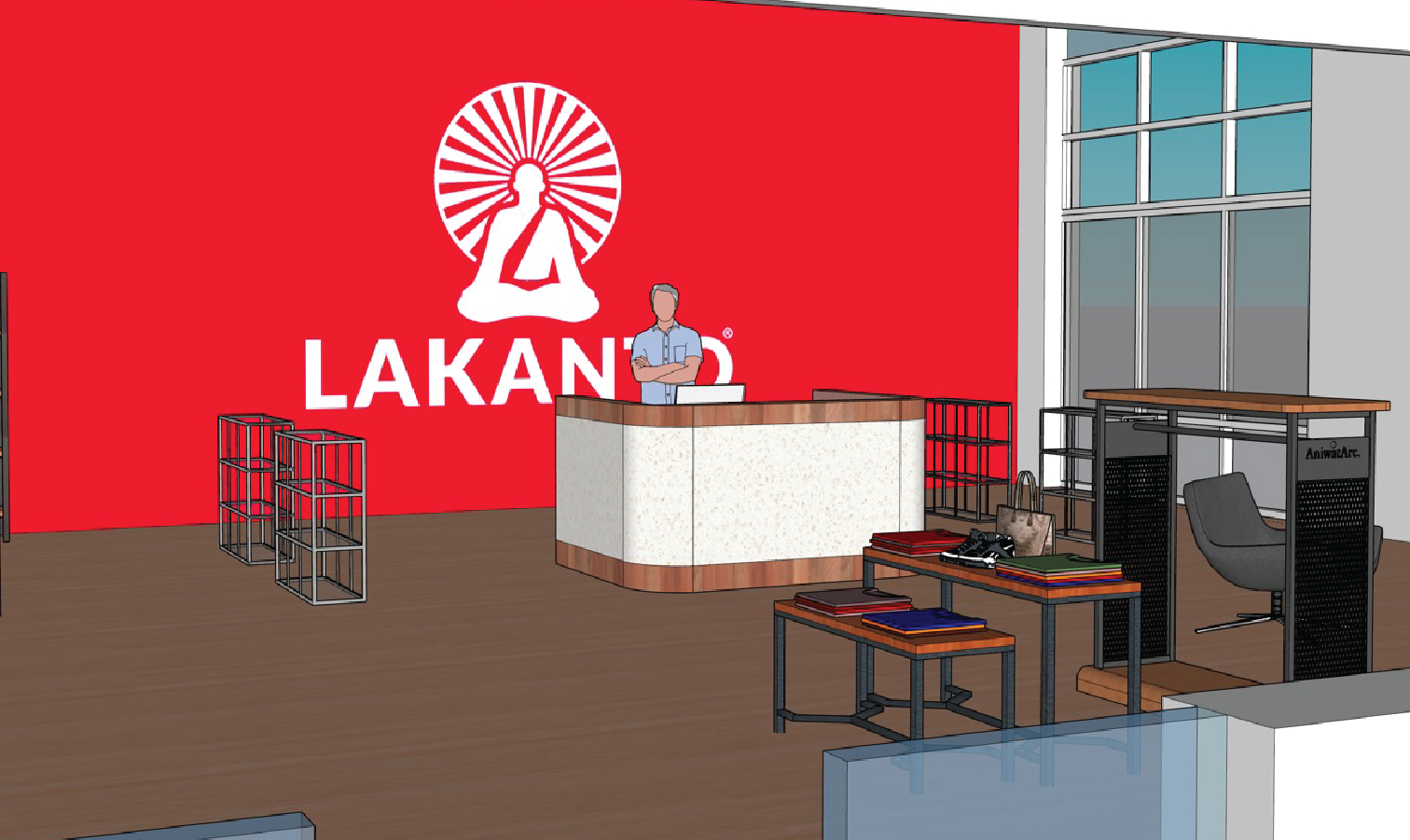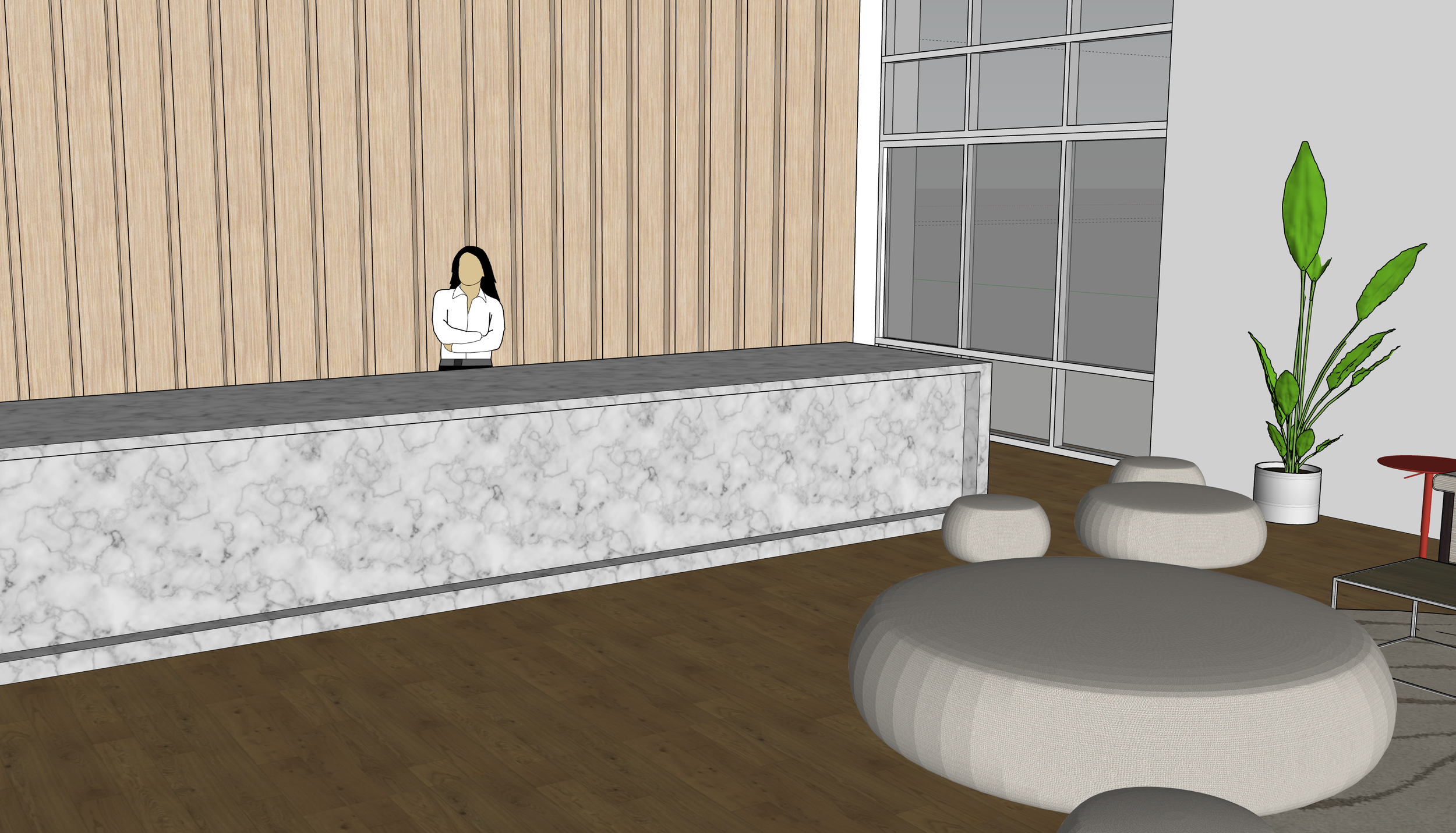Site Mapping & Architecture
Architecture is the genesis for my love of design. Through the School of Architecture at the University of Utah, I was introduced to the basics of design. Iterative design, color theory, composition, site mapping, material articulation, and visual communication were all skills I developed at University.
THE GILBERT SHORELINE PROJECT
History
Repeats Itself
This is a map of the ancient Salt Lake Valley, before and after a great cataclysm destroyed a proud civilization.
Contemporary bathymetric and topographic maps were used to create this theoretical map of the ‘Gilbert Shoreline’ in 900 CE.
A multicultural team of geologists, museum curators, librarians, and architects helped to create this map that is an ongoing investigation into ancient life in the Salt Lake Valley.
Not only does this map visually demonstrate the consequences of climate change in the distant past, but also predicts the future if we allow the lake to continue disappearing.

Pavilion Project
The Inverted Jetty
A monument for the future of the Great Salt Lake.
In the future where The Great Salt Lake is saved, and water continually flows into the endorheic basin, the ‘Inverted Jetty’ pavilion allows visitors to get up close and personal with the lake. Water cascades into the raised walkway that dips 3 feet below the lakes surface providing a visual and tactile sensory experience to visitors.
Bruder Klaus Feldkapelle Case Study








Interior Exercises for Saraya USA
3D modelling, circulation maps, and paint schematics all came in handy as the company moved into a custom built factory. These exercises assisted in interior design decisions and accurate cost estimates.
